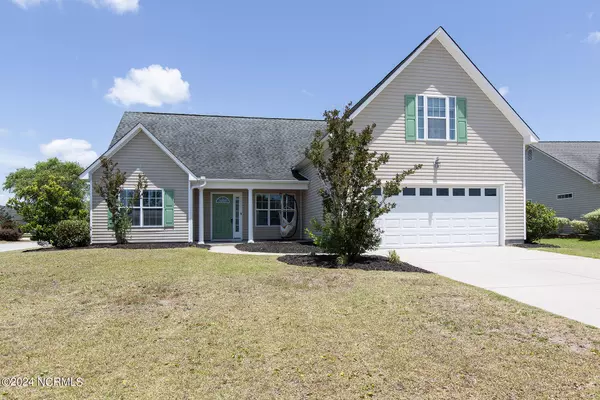For more information regarding the value of a property, please contact us for a free consultation.
Key Details
Sold Price $395,000
Property Type Single Family Home
Sub Type Single Family Residence
Listing Status Sold
Purchase Type For Sale
Square Footage 2,188 sqft
Price per Sqft $180
Subdivision Courtney Pines
MLS Listing ID 100451755
Sold Date 10/03/24
Style Wood Frame
Bedrooms 4
Full Baths 3
HOA Fees $284
HOA Y/N Yes
Originating Board North Carolina Regional MLS
Year Built 2008
Annual Tax Amount $1,482
Lot Size 0.256 Acres
Acres 0.26
Lot Dimensions 73x139x83x144
Property Description
You will love this meticulously maintained home in one of Wilmington's most sought-after neighborhoods - Courtney Pines. The excellent curb appeal is enhanced by its rocking chair front porch, attractive columns, and mature landscaping. The interior has an open designed floor plan - accentuated with architectural features including a vaulted ceiling, decorative ledge, plank flooring and a cheerful color palette. The kitchen boasts granite countertops, stainless appliances and white/color accented cabinetry. The spacious downstairs primary bedroom has upgraded carpet and an abundance of natural sunlight; its adjoining bathroom is comprised of a double vanity, soaking tub, a separate shower and a large walk-in closet. The two additional downstairs bedrooms are equally well appointed, have ample closet space and share the hall bathroom. Upstairs, the bonus room over the garage has its own full bathroom, walk-in closet and can be utilized as a 4th bedroom, home office or playroom. Other features of this home include a private corner lot, gas fireplace, laundry room with storage, whole house - RainSoft water filtration system, reverse osmosis in kitchen (drinking & refrigerator), 2-car garage, patio and a fenced backyard. Welcome Home!
Location
State NC
County New Hanover
Community Courtney Pines
Zoning R-15
Direction Gordon Road to White Road - (Meadowbrook) - go .9 mile and Right onto Newbury Way - .7 mile onto Torchwood Blvd - Left onto Walking Horse Court - Home on the Right Corner of Bowhunter and Walking Horse
Location Details Mainland
Rooms
Primary Bedroom Level Primary Living Area
Interior
Interior Features Master Downstairs, 9Ft+ Ceilings, Vaulted Ceiling(s), Ceiling Fan(s), Walk-In Closet(s)
Heating Electric, Heat Pump
Cooling Central Air
Flooring Carpet, Tile, Wood
Fireplaces Type Gas Log
Fireplace Yes
Window Features Blinds
Appliance Stove/Oven - Electric, Microwave - Built-In, Disposal, Dishwasher
Laundry Inside
Exterior
Parking Features Concrete, On Site
Garage Spaces 2.0
Roof Type Architectural Shingle
Porch Covered, Patio, Porch
Building
Story 2
Entry Level Two
Foundation Slab
Sewer Municipal Sewer
Water Municipal Water
New Construction No
Schools
Elementary Schools Murrayville
Middle Schools Trask
High Schools Laney
Others
Tax ID R03512-012-138-000
Acceptable Financing Cash, Conventional
Listing Terms Cash, Conventional
Special Listing Condition None
Read Less Info
Want to know what your home might be worth? Contact us for a FREE valuation!

Our team is ready to help you sell your home for the highest possible price ASAP




