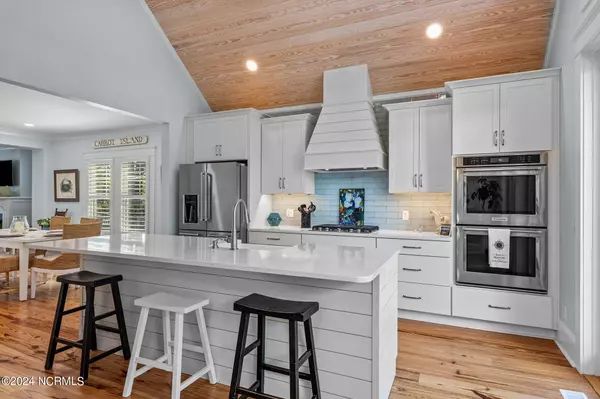For more information regarding the value of a property, please contact us for a free consultation.
Key Details
Sold Price $1,175,000
Property Type Single Family Home
Sub Type Single Family Residence
Listing Status Sold
Purchase Type For Sale
Square Footage 1,944 sqft
Price per Sqft $604
Subdivision Old Town Beaufort
MLS Listing ID 100449978
Sold Date 09/30/24
Style Wood Frame
Bedrooms 3
Full Baths 2
HOA Y/N No
Originating Board North Carolina Regional MLS
Year Built 1903
Annual Tax Amount $3,264
Lot Size 3,920 Sqft
Acres 0.09
Lot Dimensions 107x35
Property Description
Historic plaqued George Gibble House circa 1865. One of Beaufort's wonderful historic homes, just outside the historic district! Lovingly & expertly reconstructed & modernized from the ground to the shingles in 2021 (new exterior walls, new interior walls, new framing, new electric, new plumbing, new encapsulated crawl space, new roof, new HVAC, new windows, new doors, new appliances, new everything). 910 Ann is a brand new historic house. Few, if any, Beaufort homes can boast of a TOTAL and MODERN renovation. Main floor features an open concept with beautiful Heart Pine floors throughout. The spacious living room and dining room open into a vaulted kitchen with arched beams. The kitchen is equipped with KitchenAid stainless appliances, including a five burner propane stove, a built in Sharp drawer microwave, quartz countertops and tile backsplash, custom cabinetry, two ceiling fans and 10' glass patio doors leading to the deck. The living room features a propane fireplace and a custom-made mantle. In addition, there is a guest bedroom and a full bath, with a claw-foot tub and ceramic tile floor.
Located upstairs is the primary bedroom with distressed antique pine floors with a vaulted ceiling and loft, a second bedroom, a reading nook and a beautiful, custom full bathroom with an oversized shower.
Other features include custom wood plantation shutters throughout, Anderson energy efficient windows and back doors with UV coating, outdoor custom shower with hot and cold water, endless hot water heater, and a 16 x 22 detached garage. The outdoor area includes a lovely front porch facing north on Ann Street. In back, one of the oldest walnut trees in Carteret County provides shade to a unique, private garden and a pergola-covered deck and patio for entertaining. This beautiful historic house is right around the corner from Fisherman's Park for easy public water access. Just blocks from downtown, and an easy walk or bike ride. A dream home in the perfect location.
Location
State NC
County Carteret
Community Old Town Beaufort
Zoning RS5
Direction Live Oak to Ann St
Location Details Mainland
Rooms
Basement Crawl Space
Interior
Interior Features Kitchen Island, Master Downstairs, 9Ft+ Ceilings, Vaulted Ceiling(s), Ceiling Fan(s), Walk-in Shower
Heating Heat Pump, Fireplace(s), Electric, Forced Air, Propane
Cooling Central Air
Flooring Wood
Window Features Storm Window(s),Blinds
Appliance Washer, Wall Oven, Vent Hood, Stove/Oven - Gas, Refrigerator, Microwave - Built-In, Ice Maker, Dryer, Double Oven, Dishwasher, Cooktop - Gas, Convection Oven
Laundry Inside
Exterior
Exterior Feature Shutters - Functional, Outdoor Shower
Parking Features Detached
Garage Spaces 1.0
Roof Type Architectural Shingle,Asbestos Shingle
Porch Covered, Patio, Porch
Building
Lot Description Level
Story 2
Entry Level Two
Sewer Municipal Sewer
Water Municipal Water
Structure Type Shutters - Functional,Outdoor Shower
New Construction No
Schools
Elementary Schools Beaufort
Middle Schools Beaufort
High Schools East Carteret
Others
Tax ID 730506395330000
Acceptable Financing Cash, Conventional, FHA, VA Loan
Listing Terms Cash, Conventional, FHA, VA Loan
Special Listing Condition None
Read Less Info
Want to know what your home might be worth? Contact us for a FREE valuation!

Our team is ready to help you sell your home for the highest possible price ASAP




