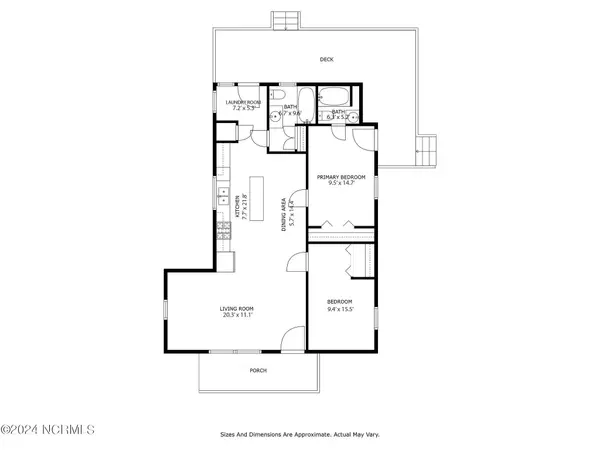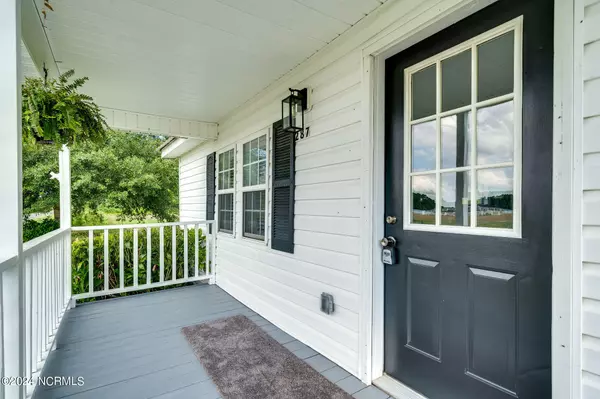For more information regarding the value of a property, please contact us for a free consultation.
Key Details
Sold Price $185,000
Property Type Single Family Home
Sub Type Single Family Residence
Listing Status Sold
Purchase Type For Sale
Square Footage 1,000 sqft
Price per Sqft $185
Subdivision Not In Subdivision
MLS Listing ID 100454664
Sold Date 10/08/24
Style Wood Frame
Bedrooms 2
Full Baths 2
HOA Y/N No
Originating Board Hive MLS
Year Built 1950
Lot Size 3.250 Acres
Acres 3.25
Lot Dimensions Front , 213 L. side 1895, R. side, 1741, B., 235.
Property Description
3.25 acres comes with this completely renovated home; also features such as a new HVAC unit, new electrical wiring and new electrical fixtures on the inside and exterior, new plumbing and plumbing fixtures, all new flooring and tile, cabinets with soft closing lower base cabinets, new granite counter tops, new stainless steel appliances, a tankless hot water heater (no waiting for hot water), an island in the Kitchen, a brand new wrap around Deck and a Front Porch just waiting for you and more. Please note both bathrooms have a full tub/shower unit in each bathroom; not an easy feature to find in today's market. This cottage has lots of storage throughout; so no space is wasted: Pantry, Linen Closet and storage in all bathrooms, Owner's Suite has a medicine cabinet for additional storage, bedrooms have spacious closets, Utility Room already has additional cabinets. Tiled floors in the Utility/Laundry Room and both bathrooms.
You can enjoy this jewel of a home has 2 bedrooms, 2 full baths, an open floor plan with a cohesive living and
dining space, a separate Utility or Laundry room that can double as a Mud Room. Your landscaping is already done with new shrubs and flowers. Relax on either your Front Porch or on your wrap around Deck.
The property is located about 5 minutes off of I-40 and about 30+ minutes from Wilmington, NC. Hurry; won't last long!
Location
State NC
County Duplin
Community Not In Subdivision
Zoning Residential
Direction From I -40, Exit off Highway 11, (Bay Road) go toward Kenansville on Highway 11 for about 3 miles; turn left onto Murphy Store Road and the house is on the left about 1 mile. Look for the house with the red metal roof on it. Also, you can put the address in your GPS and other directions will be given subjective to where you are traveling from at the time.
Location Details Mainland
Rooms
Basement Crawl Space, None
Primary Bedroom Level Primary Living Area
Interior
Interior Features Mud Room, Kitchen Island, Master Downstairs, Pantry
Heating Heat Pump, Electric
Flooring Carpet, Laminate, Tile
Fireplaces Type None
Fireplace No
Window Features Blinds
Appliance Stove/Oven - Gas, Refrigerator, Microwave - Built-In, Ice Maker, Dishwasher, Cooktop - Gas
Laundry Hookup - Dryer, Washer Hookup, Inside
Exterior
Parking Features Unpaved, Lighted, Off Street, On Site
Pool None
Utilities Available Community Water
Waterfront Description None
Roof Type Metal
Accessibility None
Porch Open, Deck, Porch, Wrap Around
Building
Lot Description Level, Wooded
Story 1
Entry Level One
Sewer Septic On Site
Architectural Style Patio
New Construction No
Schools
Elementary Schools Rose Hill-Magnolia
Middle Schools Rose Hill-Magnolia
High Schools Wallace-Rose Hill
Others
Tax ID 09-250
Acceptable Financing Cash, Conventional, USDA Loan, VA Loan
Horse Property None
Listing Terms Cash, Conventional, USDA Loan, VA Loan
Special Listing Condition None
Read Less Info
Want to know what your home might be worth? Contact us for a FREE valuation!

Our team is ready to help you sell your home for the highest possible price ASAP




