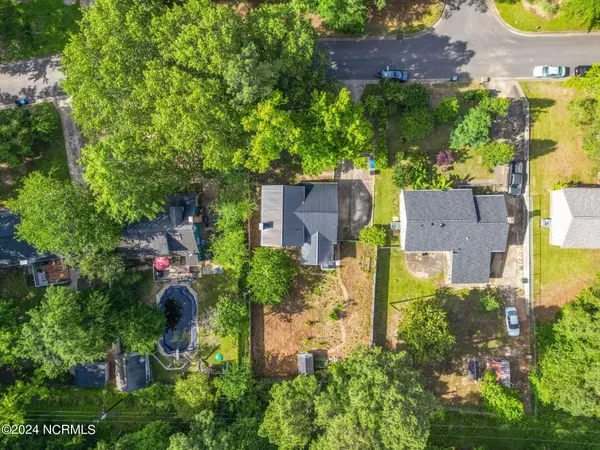For more information regarding the value of a property, please contact us for a free consultation.
Key Details
Sold Price $410,000
Property Type Single Family Home
Sub Type Single Family Residence
Listing Status Sold
Purchase Type For Sale
Square Footage 1,604 sqft
Price per Sqft $255
Subdivision Parkwood
MLS Listing ID 100445293
Sold Date 10/16/24
Style Wood Frame
Bedrooms 3
Full Baths 2
HOA Fees $250
HOA Y/N Yes
Originating Board North Carolina Regional MLS
Year Built 1983
Lot Size 0.290 Acres
Acres 0.29
Lot Dimensions 76x161x80x161
Property Description
Amazing opportunity to live in this prime location in Parkwood ~ This split level home has been totally updated from top to bottom ~ Enjoy cooking in your kitchen that has Quartz Counter Tops, Stainless Steel Appliances, Farm House Sink, Custom Back Splash, Soft Close Cabinets, Floating Shelving & Custom Lighting ~ The Dining area is large for entertaining ~ Step down into your Super Cozy Family Room with Fireplace, Window Storage Seats & Built in Bookshelves ~ Extra Large Mud & Laundry Room to include Washer & Dryer ~ Head upstairs to find Master with beautiful lighting and updated Master Bath with Walk In Tile Shower ~ Guest Bath totally UPDATED ~ Custom Blinds Throughout ~ Large Screened in Porch ~ Electric Vehicle Charger ~ Fenced in Yard ~ Newer HVAC & Hot Water Heater ~ Nearby Southpoint Mall area w/ quick and easy access throughout the Triangle! Don't miss one of the cutest homes in the neighborhood with the amazing Curb Appeal!!! WELCOME HOME!!!
Location
State NC
County Durham
Community Parkwood
Zoning RES
Direction Get on I-40 in Wake County ~ Follow I-40 to Fayetteville Rd in Durham. Take exit 276 from I-40 - Use the right lane to merge onto Fayetteville Rd - Turn right onto NC-54 E - Turn right onto Amhurst Rd/Pine Glen Trail- Turn right onto Barbee Rd - Turn left onto Grandale Dr - Turn left onto Wineberry Dr - Turn left onto Limerick Ln and the home will be on the left.
Location Details Mainland
Rooms
Basement Crawl Space, Finished, Full
Primary Bedroom Level Non Primary Living Area
Interior
Interior Features Solid Surface, Bookcases, Ceiling Fan(s), Eat-in Kitchen
Heating Heat Pump, Electric, Forced Air
Flooring Laminate, Tile
Window Features Blinds
Appliance Washer, Refrigerator, Range, Microwave - Built-In, Ice Maker, Dryer, Dishwasher
Laundry Inside
Exterior
Parking Features Concrete, On Site
Roof Type Metal
Porch Open, Covered, Patio, Porch, Screened
Building
Lot Description Front Yard, Level
Story 2
Entry Level Two
Foundation Slab
Sewer Municipal Sewer
Water Municipal Water
New Construction No
Schools
Elementary Schools Parkwood
Middle Schools Lowes Grove
High Schools Hillside High School
Others
Tax ID 0728-31-1556
Acceptable Financing Cash, Conventional, FHA, VA Loan
Listing Terms Cash, Conventional, FHA, VA Loan
Special Listing Condition None
Read Less Info
Want to know what your home might be worth? Contact us for a FREE valuation!

Our team is ready to help you sell your home for the highest possible price ASAP

GET MORE INFORMATION




