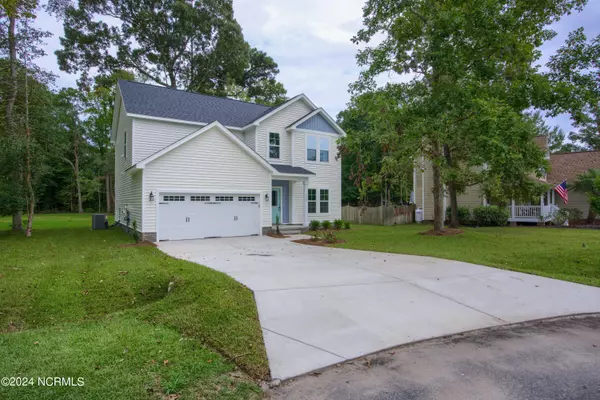For more information regarding the value of a property, please contact us for a free consultation.
Key Details
Sold Price $365,000
Property Type Single Family Home
Sub Type Single Family Residence
Listing Status Sold
Purchase Type For Sale
Square Footage 2,097 sqft
Price per Sqft $174
Subdivision Creeks Edge
MLS Listing ID 100446658
Sold Date 11/25/24
Style Wood Frame
Bedrooms 4
Full Baths 2
Half Baths 1
HOA Fees $242
HOA Y/N Yes
Originating Board Hive MLS
Year Built 2024
Annual Tax Amount $294
Lot Size 0.660 Acres
Acres 0.66
Lot Dimensions Irregular
Property Description
Welcome home to 332 Osprey Point in the ever popular Creeks Edge subdivision . The ''Winston'' floor plan offers expansive and cozy living spaces, situated in a serene coastal setting mere minutes from the picturesque beaches of North Carolina and convenient to Stone Bay. This 2,097-square-foot residence offers architectural shingles, low maintenance vinyl siding, and stunning landscaping. Step inside to discover inviting and upgraded features, including smooth 9-foot ceilings on the first floor, soft close cabinets, granite countertops, built in microwave, built-in drop zone upon entry from the garage, contemporary lighting, and modern paint and finishes. Upstairs, you will find an oversized laundry room, the primary bedroom with a walk-in closet, and generous size guest bedrooms, creating a harmonious living environment. Welcome to a place where comfort meets style in every detail.
Location
State NC
County Onslow
Community Creeks Edge
Zoning R-15
Direction Hwy 17 to Old Folkstone Rd, right on Turkey Point Rd, right onto Creeks Edge, left onto Osprey Point Dr.
Location Details Mainland
Rooms
Primary Bedroom Level Non Primary Living Area
Interior
Interior Features 9Ft+ Ceilings, Pantry, Reverse Floor Plan, Walk-In Closet(s)
Heating Heat Pump, Electric
Flooring LVT/LVP, Carpet, Tile
Fireplaces Type None
Fireplace No
Appliance Stove/Oven - Electric, Microwave - Built-In, Dishwasher
Laundry Inside
Exterior
Parking Features Garage Door Opener, Paved
Garage Spaces 2.0
Roof Type Architectural Shingle
Porch Patio, Porch
Building
Lot Description Cul-de-Sac Lot
Story 2
Entry Level Two
Foundation Slab
Sewer Septic On Site
Water Municipal Water
New Construction Yes
Schools
Elementary Schools Coastal
Middle Schools Dixon
High Schools Dixon
Others
Tax ID 761b-177
Acceptable Financing Cash, Conventional, FHA, VA Loan
Listing Terms Cash, Conventional, FHA, VA Loan
Special Listing Condition None
Read Less Info
Want to know what your home might be worth? Contact us for a FREE valuation!

Our team is ready to help you sell your home for the highest possible price ASAP

GET MORE INFORMATION




