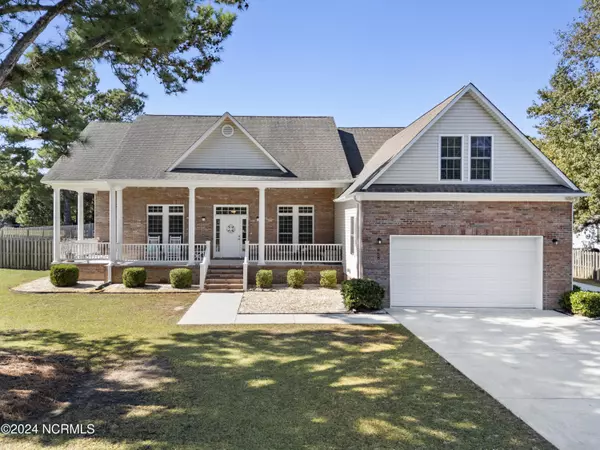For more information regarding the value of a property, please contact us for a free consultation.
Key Details
Sold Price $515,000
Property Type Single Family Home
Sub Type Single Family Residence
Listing Status Sold
Purchase Type For Sale
Square Footage 2,582 sqft
Price per Sqft $199
Subdivision Washington Acres
MLS Listing ID 100471670
Sold Date 11/26/24
Style Wood Frame
Bedrooms 3
Full Baths 2
HOA Y/N No
Originating Board Hive MLS
Year Built 2006
Annual Tax Amount $2,865
Lot Size 1.110 Acres
Acres 1.11
Lot Dimensions 126x449x86x345
Property Description
Welcome to the highly sought-after community of Washington Acres in beautiful Hampstead, NC! This charming 3-bedroom home features an office space and a bonus room, making it perfect for both work and play. With elegant hardwood flooring, soaring ceilings, and tall windows that let in plenty of natural light, the interior is as inviting as it is functional. Cozy up on cooler nights by the gas fireplace, whether you're diving into a good book, enjoying your favorite show, or chatting with the chef in the open kitchen. Step outside to relax on the expansive rocking chair front porch or retreat to the screened-in back porch that overlooks your sprawling 1+ acre property. Green thumbs will appreciate the garden space for flowers and veggies, while hobbyists will love the generous 1059 sq. ft. RV garage/shop for all their projects. Conveniently located just minutes from Wilmington, you'll enjoy a relaxed country vibe while still being close to the coast. With Surf City Beach, Wrightsville Beach, and historic downtown Wilmington all within a 30-minute drive, the options for relaxation, entertainment, and adventure are endless. Plus, nearby water access makes it easy to enjoy outdoor activities. This home truly offers the best of both worlds!
Location
State NC
County Pender
Community Washington Acres
Zoning R20C
Direction From Wilmington go north on US 17 towards Hampstead. Turn right onto Washington Acres Rd, home is on the right.
Location Details Mainland
Rooms
Other Rooms Workshop
Basement Crawl Space
Primary Bedroom Level Primary Living Area
Interior
Interior Features Foyer, Whirlpool, Workshop, Master Downstairs, 9Ft+ Ceilings, Ceiling Fan(s), Walk-in Shower, Walk-In Closet(s)
Heating Heat Pump, Electric
Cooling Central Air
Flooring Carpet, Vinyl, Wood
Fireplaces Type Gas Log
Fireplace Yes
Window Features Blinds
Appliance Washer, Vent Hood, Stove/Oven - Electric, Refrigerator, Microwave - Built-In, Dryer, Dishwasher
Laundry Laundry Closet
Exterior
Exterior Feature Irrigation System
Parking Features Concrete
Garage Spaces 4.0
Waterfront Description None
Roof Type Shingle
Porch Covered, Porch, Screened
Building
Story 1
Entry Level One and One Half
Sewer Septic On Site
Water Municipal Water
Structure Type Irrigation System
New Construction No
Schools
Elementary Schools South Topsail
Middle Schools Topsail
High Schools Topsail
Others
Tax ID 3281-79-9005-0000
Acceptable Financing Cash, Conventional, FHA, USDA Loan, VA Loan
Listing Terms Cash, Conventional, FHA, USDA Loan, VA Loan
Special Listing Condition None
Read Less Info
Want to know what your home might be worth? Contact us for a FREE valuation!

Our team is ready to help you sell your home for the highest possible price ASAP

GET MORE INFORMATION




