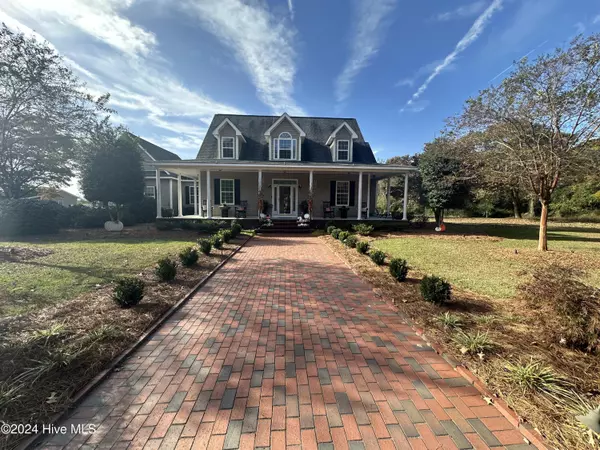For more information regarding the value of a property, please contact us for a free consultation.
Key Details
Sold Price $490,000
Property Type Single Family Home
Sub Type Single Family Residence
Listing Status Sold
Purchase Type For Sale
Square Footage 2,891 sqft
Price per Sqft $169
Subdivision Not In Subdivision
MLS Listing ID 100474629
Sold Date 12/11/24
Style Wood Frame
Bedrooms 3
Full Baths 2
Half Baths 1
HOA Y/N No
Originating Board Hive MLS
Year Built 2004
Lot Size 7.820 Acres
Acres 7.82
Lot Dimensions 7.82
Property Description
Country living at it's finest with all of the land and space you are looking for!!! This one owner 3BR, 2.5 Bath home has so many upgrades and so much to offer. All parcels convey with the sale, totaling 7.82 acres! Whether you are spending time in your incredible chef's kitchen with massive center island and stone backsplash or grilling out on custom rear patio area with composite decking, custom stonework on patio level and artificial turf surrounds for easy maintenance, you are sure to find the perfect way to entertain family and friends. Check out the heated and cooled accessory building with gorgeous stonework and mantle surrounding the fireplace! There is also a bonus room upstairs and over the garage. When it comes to this home there is just so much to see regarding features and space. You've got to come see this one for yourself. A short 20 minutes to Wayne Memorial Hospital, 13 minutes to Seymour Johnson AFB and all Goldsboro has to offer but far enough from the hustle and bustle. Don't miss your shot at this one of a kind gem!!
Location
State NC
County Wayne
Community Not In Subdivision
Zoning Res
Direction From Mount Olive, take Hwy 55 to Indian Springs rd and turn left. Home on left.
Location Details Mainland
Rooms
Other Rooms Kennel/Dog Run, Shed(s), Storage
Basement Crawl Space
Primary Bedroom Level Primary Living Area
Interior
Interior Features Mud Room, Whirlpool, Kitchen Island, Master Downstairs, Ceiling Fan(s), Pantry, Walk-in Shower, Walk-In Closet(s)
Heating Gas Pack, Electric, Heat Pump, Propane
Cooling Central Air
Flooring LVT/LVP, Carpet, Laminate, Tile, Wood
Fireplaces Type None
Fireplace No
Window Features Thermal Windows,Blinds
Appliance Wall Oven, Stove/Oven - Electric, Refrigerator, Microwave - Built-In, Dishwasher, Cooktop - Gas
Laundry Inside
Exterior
Parking Features Gravel, Concrete, Circular Driveway, Unpaved
Garage Spaces 2.0
Utilities Available Community Water
Roof Type Architectural Shingle
Porch Deck, Patio, Porch, Wrap Around
Building
Story 2
Entry Level Two
Sewer Septic On Site
New Construction No
Schools
Elementary Schools Spring Creek
Middle Schools Spring Creek
High Schools Spring Creek
Others
Tax ID 3533378585
Acceptable Financing Cash, Conventional, FHA, USDA Loan, VA Loan
Listing Terms Cash, Conventional, FHA, USDA Loan, VA Loan
Special Listing Condition None
Read Less Info
Want to know what your home might be worth? Contact us for a FREE valuation!

Our team is ready to help you sell your home for the highest possible price ASAP




