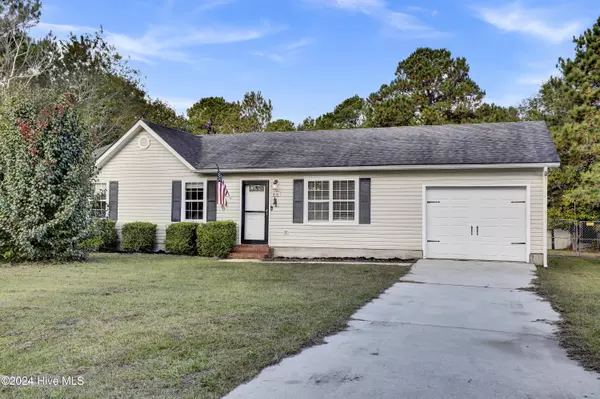For more information regarding the value of a property, please contact us for a free consultation.
Key Details
Sold Price $230,000
Property Type Single Family Home
Sub Type Single Family Residence
Listing Status Sold
Purchase Type For Sale
Square Footage 1,164 sqft
Price per Sqft $197
Subdivision Timber Ridge
MLS Listing ID 100473772
Sold Date 12/20/24
Style Wood Frame
Bedrooms 3
Full Baths 2
HOA Y/N No
Originating Board Hive MLS
Year Built 1996
Annual Tax Amount $1,097
Lot Size 0.462 Acres
Acres 0.46
Lot Dimensions Irregular
Property Description
Now offering $5,000 use as you choose with an accepted offer!! Discover the charm of this beautifully maintained, single-level 3-bedroom, 2-bathroom home, designed for both comfort and style. As you step inside, you'll be greeted by a bright and airy living room with vaulted ceilings that create an open, welcoming space. The seamless flow between the living area, dining room, and kitchen—featuring stainless steel appliances—makes it perfect for entertaining family and friends.
The spacious primary bedroom includes an en-suite bathroom, offering convenience and privacy. Two additional bedrooms, recently upgraded with easy to maintain LVP flooring, provide flexible space for family, guests, or a home office.
Outside, the fenced-in backyard is ideal for outdoor enjoyment, offering a spacious area for kids and pets to play. An attached garage provides added convenience and storage.
Nestled in a peaceful neighborhood, this home is just minutes from Camp Lejeune's back gate and offers easy access to Jacksonville and Swansboro for local shopping and dining. Don't miss out on this charming home—schedule your showing today!
Location
State NC
County Onslow
Community Timber Ridge
Zoning R-15
Direction Heading north on 24, turn right on NC172, left on Starling Rd, turn right on Sand Ridge Rd, right on Oregon Trail, home is on the right.
Location Details Mainland
Rooms
Other Rooms Shed(s)
Primary Bedroom Level Primary Living Area
Interior
Interior Features Master Downstairs, Walk-In Closet(s)
Heating Electric, Heat Pump
Cooling Central Air
Flooring LVT/LVP, Carpet, Laminate, Tile
Fireplaces Type None
Fireplace No
Appliance Stove/Oven - Electric, Refrigerator, Microwave - Built-In, Dishwasher
Laundry Hookup - Dryer, In Garage, Washer Hookup
Exterior
Parking Features Concrete
Garage Spaces 1.0
Roof Type Shingle
Porch Patio
Building
Story 1
Entry Level One
Foundation Slab
Sewer Municipal Sewer
Water Municipal Water
New Construction No
Schools
Elementary Schools Sand Ridge
Middle Schools Swansboro
High Schools Swansboro
Others
Tax ID 1308g-173
Acceptable Financing Cash, Conventional, FHA, USDA Loan, VA Loan
Listing Terms Cash, Conventional, FHA, USDA Loan, VA Loan
Special Listing Condition None
Read Less Info
Want to know what your home might be worth? Contact us for a FREE valuation!

Our team is ready to help you sell your home for the highest possible price ASAP

GET MORE INFORMATION




