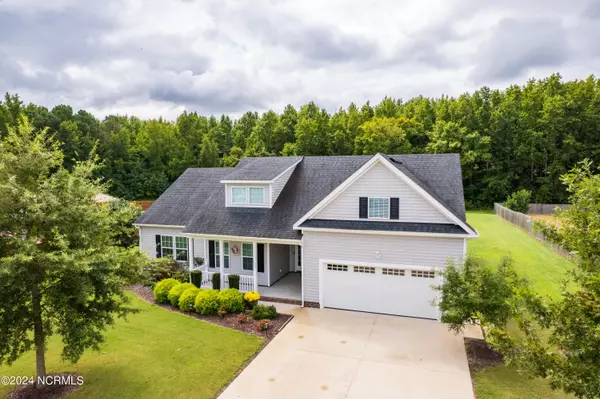For more information regarding the value of a property, please contact us for a free consultation.
Key Details
Sold Price $485,000
Property Type Single Family Home
Sub Type Single Family Residence
Listing Status Sold
Purchase Type For Sale
Square Footage 2,258 sqft
Price per Sqft $214
Subdivision Backwoods Reserve
MLS Listing ID 100467259
Sold Date 12/20/24
Style Wood Frame
Bedrooms 4
Full Baths 2
Half Baths 1
HOA Fees $1,200
HOA Y/N Yes
Originating Board Hive MLS
Year Built 2016
Lot Size 0.689 Acres
Acres 0.69
Lot Dimensions irregular
Property Description
Spacious 4-bedroom, 2.5-bath home with numerous upgrades! Enjoy new LVP flooring throughout, except in the large FROG with its own half bath. The great room features gas logs, is pre-wired for surround sound, and includes a premium trim package. The kitchen is a chef's dream, complete with stainless steel appliances, granite countertops, pantry, eat-in area, and a bar. Additional perks include a reverse osmosis water system, water softener, and an extra water heater. The 2022 HVAC ensures energy efficiency. Relax in the primary suite with a double vanity, corner soaking tub, dual walk-in closets, and separate shower. Bedrooms 2 and 3 feature new LVP flooring, walk-in closets, and bathroom 2 has a new tiled shower. FROG offers flexible space with carpet and a half bath. Move-in ready and beautifully maintained! Please note that some images have been digitally staged to help illustrate how the space could be set up.
Location
State NC
County Currituck
Community Backwoods Reserve
Zoning AG
Direction Head south on NC-168, Turn right on South Mills Rd, Turn right on Pagoda Trail, Home will be on the left
Location Details Mainland
Rooms
Primary Bedroom Level Primary Living Area
Interior
Interior Features Walk-in Shower, Eat-in Kitchen, Walk-In Closet(s)
Heating Electric, Heat Pump
Cooling Central Air
Flooring LVT/LVP, Carpet
Appliance Washer, Refrigerator, Range, Dryer, Dishwasher
Laundry Hookup - Dryer, Washer Hookup
Exterior
Parking Features Concrete
Garage Spaces 2.0
Utilities Available Community Water
Roof Type Architectural Shingle
Porch Covered, Patio, Porch
Building
Story 2
Entry Level One and One Half
Foundation Slab
Sewer Septic On Site
New Construction No
Schools
Elementary Schools Moyock Elementary
Middle Schools Moyock Middle School
High Schools Currituck County High School
Others
Tax ID 006e00000140000
Acceptable Financing Cash, Conventional, FHA, USDA Loan, VA Loan
Listing Terms Cash, Conventional, FHA, USDA Loan, VA Loan
Special Listing Condition None
Read Less Info
Want to know what your home might be worth? Contact us for a FREE valuation!

Our team is ready to help you sell your home for the highest possible price ASAP

GET MORE INFORMATION




