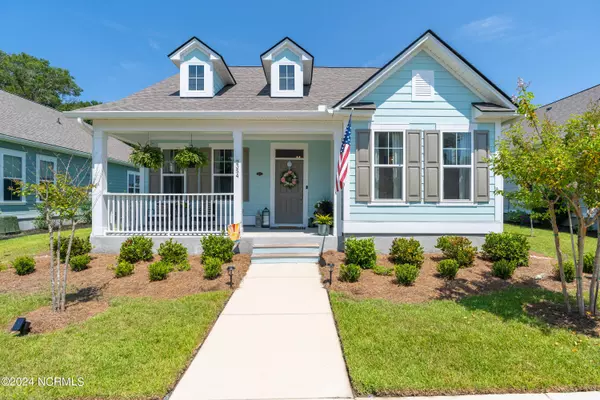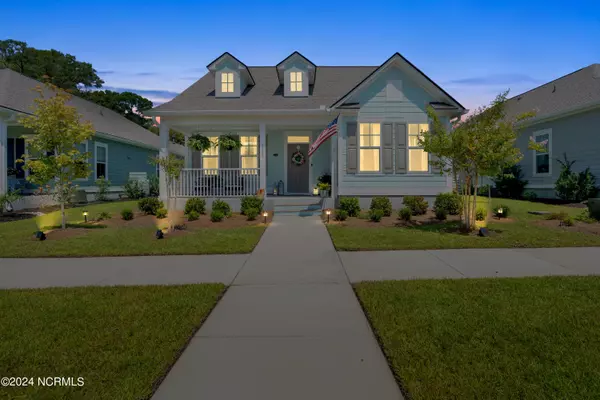For more information regarding the value of a property, please contact us for a free consultation.
Key Details
Sold Price $519,500
Property Type Single Family Home
Sub Type Single Family Residence
Listing Status Sold
Purchase Type For Sale
Square Footage 2,103 sqft
Price per Sqft $247
Subdivision Devaun Park
MLS Listing ID 100458184
Sold Date 12/19/24
Style Wood Frame
Bedrooms 3
Full Baths 2
Half Baths 1
HOA Fees $1,200
HOA Y/N Yes
Originating Board Hive MLS
Year Built 2022
Annual Tax Amount $1,840
Lot Size 6,447 Sqft
Acres 0.15
Lot Dimensions 52x152x52x152
Property Description
Check out this Devaun Park beauty. No builder grade finishes here! Owner's have upgraded lighting, ceiling fans, kitchen hardware, mirrors, closet shelving, and more. There are custom bamboo shades, custom closet in primary bedroom, the list goes on. This open concept living features a gourmet kitchen with stainless hood over the cooktop, center island, built in oven and microwave, seating for four at the breakfast bar and two kitchen pantries! Office/flex space downstairs and a formal dining room. Lovely Primary bedroom on the main floor with large ensuite bath. Two additional bedrooms upstairs share a bath. This home has so much to offer! A bonus to living here is all the neighborhood amenities. You have to see it! Schedule your appointment today!
Location
State NC
County Brunswick
Community Devaun Park
Zoning Res
Direction Hwy 17 S turn left on Ocean Isle Beach Rd SW, take first exit at traffic circle onto Old Georgetown Rd SW, Left onto NC179N/NC-904, right on Sunset Blvd N, take second exit at traffic circle to stay on Sunset Blvd N, right onto Shoreline Dr SW, left onto Ocean Harbour Golf Club Dr SW, right toward Walter Place SW, slight left at VLG Dr SW, left onto Walter Place SW
Location Details Mainland
Rooms
Primary Bedroom Level Primary Living Area
Interior
Interior Features Foyer, Kitchen Island, Master Downstairs, 9Ft+ Ceilings, Ceiling Fan(s), Pantry
Heating Heat Pump, Electric
Flooring LVT/LVP, Carpet, Tile
Fireplaces Type None
Fireplace No
Window Features Blinds
Laundry Inside
Exterior
Parking Features Detached, Paved
Garage Spaces 2.0
Roof Type Architectural Shingle
Porch Porch
Building
Story 2
Entry Level Two
Foundation Slab
Sewer Municipal Sewer
Water Municipal Water
New Construction No
Schools
Elementary Schools Jessie Mae Monroe Elementary
Middle Schools Shallotte Middle
High Schools West Brunswick
Others
Tax ID 262ad014
Acceptable Financing Cash, Conventional, FHA, VA Loan
Listing Terms Cash, Conventional, FHA, VA Loan
Special Listing Condition None
Read Less Info
Want to know what your home might be worth? Contact us for a FREE valuation!

Our team is ready to help you sell your home for the highest possible price ASAP




